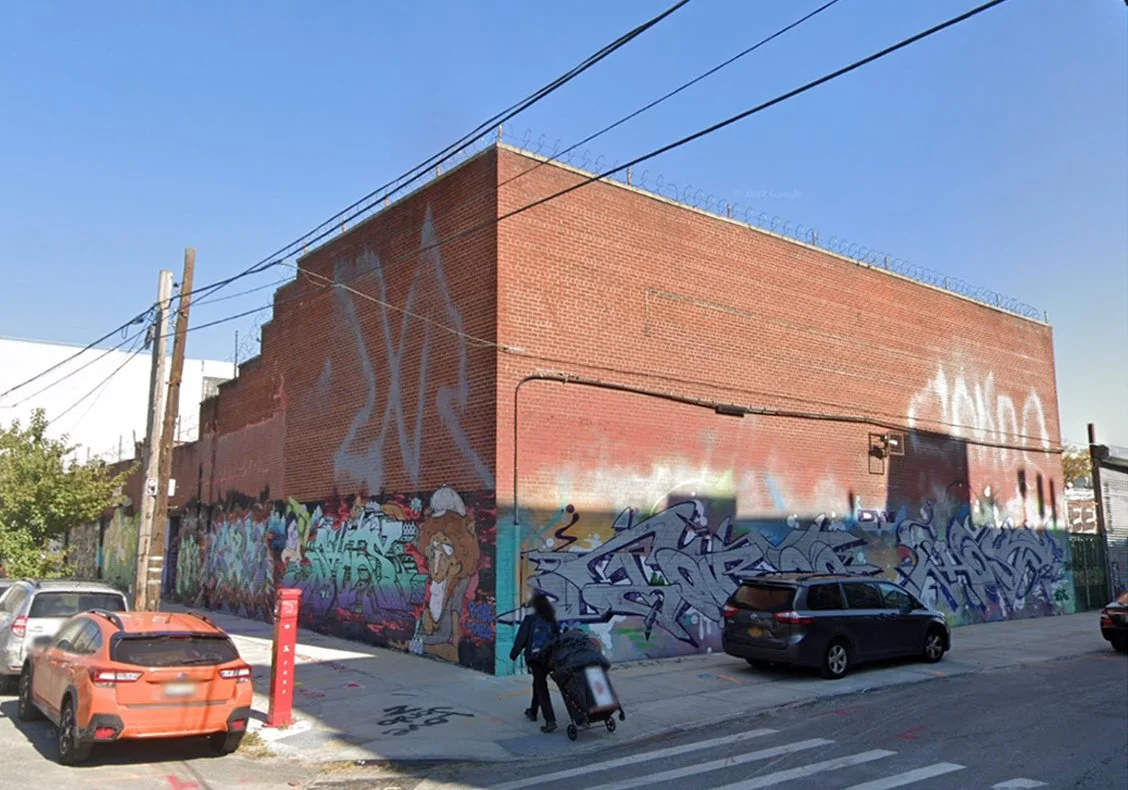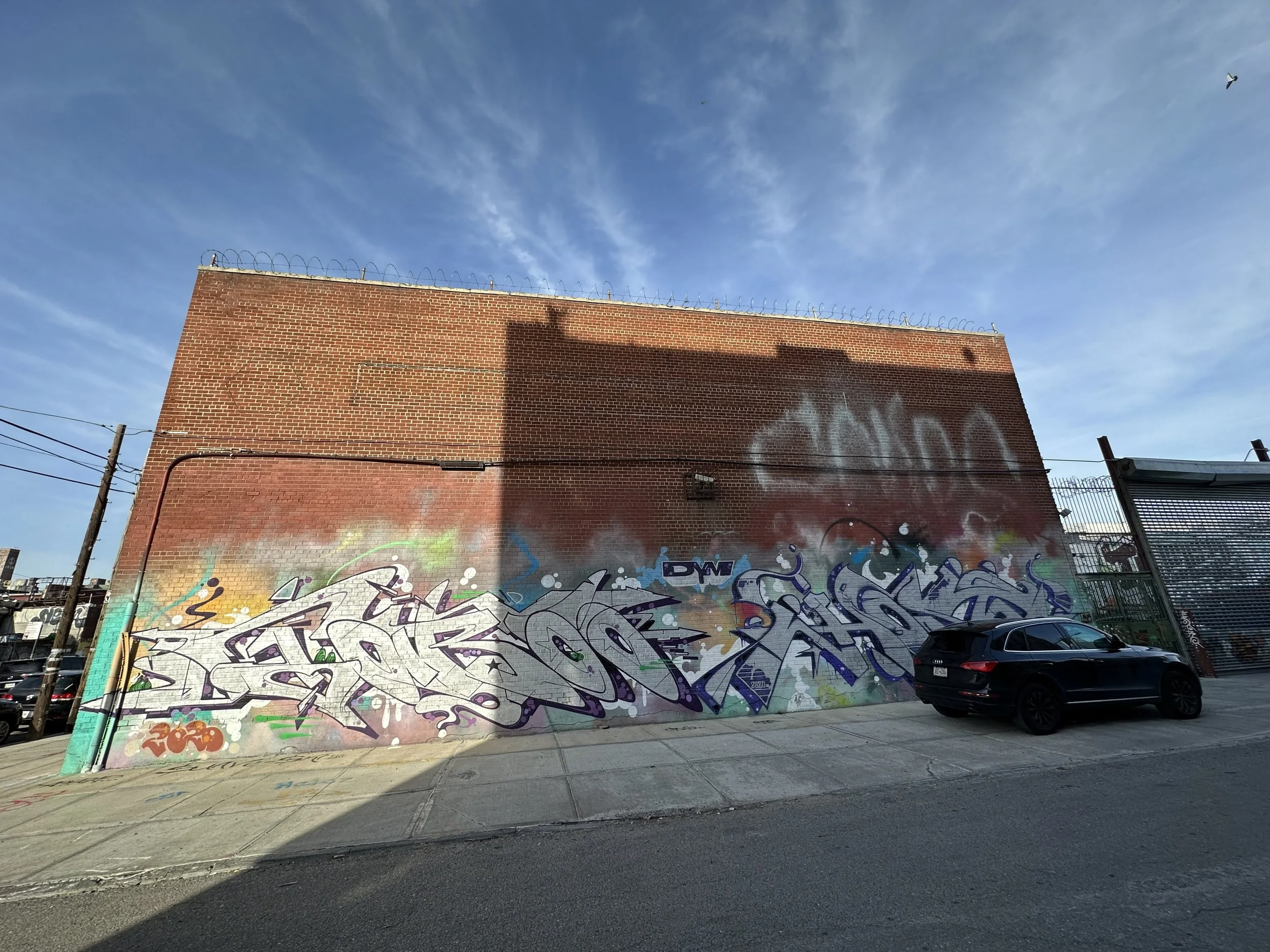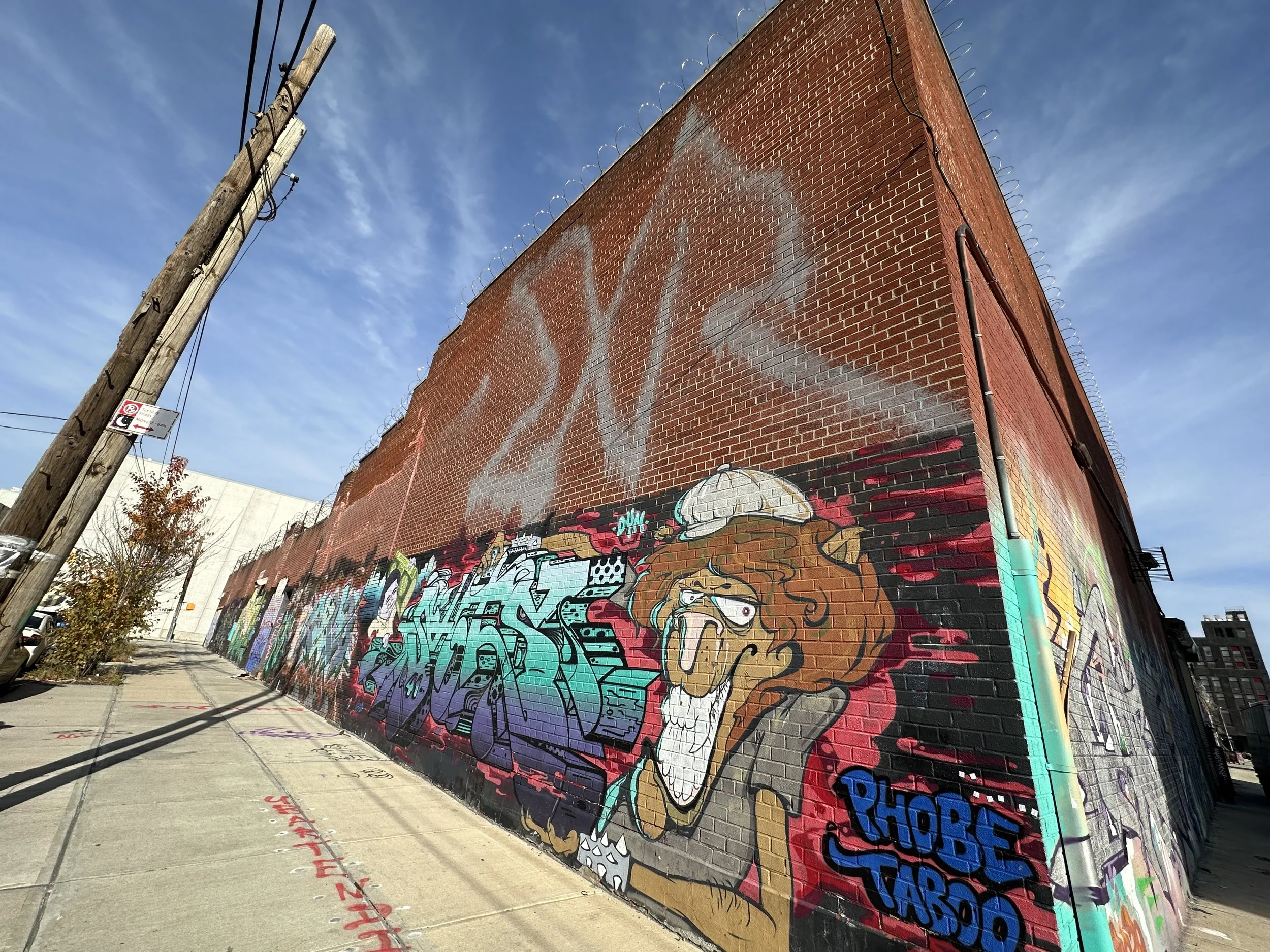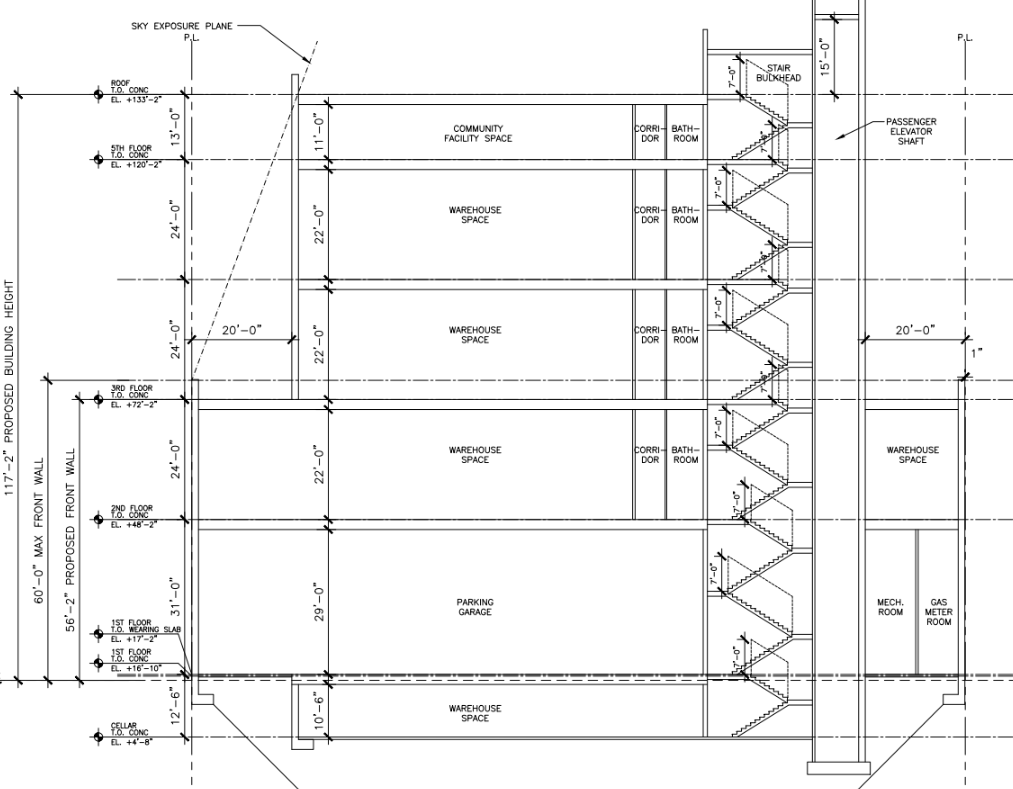Johnson Avenue
The Johnson Avenue Mixed-Use Warehouse and Community Facility Project is a highly anticipated development that sets a new standard for commercial spaces in Brooklyn. Standing over 150 feet tall, it will be the tallest multi-story warehouse in the borough, and a testament to the innovative solutions required to meet the demands of an increasingly dense urban environment.
The facility will offer state-of-the-art amenities and meet the highest standards of a Class A warehouse, including multiple loading docks, walk-in freezers and coolers, and high ceilings to accommodate the needs of a variety of industries. Each floor offers a minimum of 300-500 lbs/sqft of loading capacity, exceeding the industry standard for warehouses. The building will feature multiple outdoor spaces from each setback, providing ample opportunities for fresh air and natural light. The entire facility will also be equipped with high-efficiency HVAC systems, ensuring a comfortable and sustainable environment for all.
In conclusion, the Johnson Avenue Mixed Use Warehouse and Community Facility Project is a groundbreaking development that represents the future of commercial spaces in New York City. With its focus on sustainability, efficiency, and community, it is poised to become a hub of innovation and collaboration in the heart of Brooklyn.
PROJECT TYPE
Mixed-Use Warehouse
/Community Facility
LOCATION
Brooklyn, NY
SIZE
90,000 Sq Ft
ESTIMATED VALUE UPON COMPLETION
$35M
COMPLETION
2025






